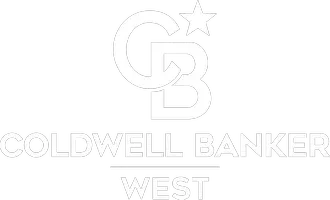2 Beds
3 Baths
2,216 SqFt
2 Beds
3 Baths
2,216 SqFt
Key Details
Property Type Single Family Home
Sub Type Single Family Residence
Listing Status Active
Purchase Type For Sale
Square Footage 2,216 sqft
Price per Sqft $408
MLS Listing ID IG25086462
Bedrooms 2
Full Baths 2
Half Baths 1
Condo Fees $359
Construction Status Turnkey
HOA Fees $359/mo
HOA Y/N Yes
Year Built 2002
Lot Size 5,662 Sqft
Lot Dimensions Builder
Property Sub-Type Single Family Residence
Property Description
Location
State CA
County Riverside
Area 246 - Glen Ivy/Alber Hill
Rooms
Other Rooms Second Garage
Main Level Bedrooms 2
Interior
Interior Features Breakfast Bar, Breakfast Area, Ceiling Fan(s), Crown Molding, Cathedral Ceiling(s), Granite Counters, Bar, All Bedrooms Down
Heating Central, Forced Air, Fireplace(s)
Cooling Central Air, Gas, Whole House Fan
Flooring Laminate
Fireplaces Type Family Room, Gas, Outside
Inclusions Washer & Dryer, , Refrigerator TV in Courtyard and Water fountain
Fireplace Yes
Appliance Built-In Range, Double Oven, Dishwasher, Electric Range, Gas Cooktop, Disposal, Gas Oven, Microwave, Refrigerator, Water Heater
Laundry Electric Dryer Hookup, Gas Dryer Hookup, Laundry Room
Exterior
Exterior Feature Rain Gutters
Parking Features Concrete, Door-Multi, Direct Access, Driveway, Driveway Up Slope From Street, Garage, Golf Cart Garage, Garage Door Opener
Garage Spaces 2.0
Garage Description 2.0
Fence Wrought Iron
Pool Community, Private, Salt Water, Association
Community Features Curbs, Golf, Gutter(s), Horse Trails, Street Lights, Sidewalks, Gated, Pool
Utilities Available Cable Connected, Electricity Connected, Natural Gas Connected, Sewer Connected, Water Connected
Amenities Available Billiard Room, Clubhouse, Fitness Center, Fire Pit, Game Room, Horse Trails, Jogging Path, Meeting Room, Meeting/Banquet/Party Room, Outdoor Cooking Area, Pickleball, Pool, Pet Restrictions, Spa/Hot Tub, Tennis Court(s)
View Y/N Yes
View Canyon, Hills, Mountain(s)
Roof Type Spanish Tile
Porch Concrete
Attached Garage Yes
Total Parking Spaces 2
Private Pool Yes
Building
Lot Description Corner Lot, Cul-De-Sac, Sprinklers In Rear, Sprinklers In Front, Sprinklers Timer, Sprinklers On Side, Sprinkler System
Dwelling Type House
Story 1
Entry Level One
Foundation Slab
Sewer Public Sewer
Water Public
Architectural Style Craftsman
Level or Stories One
Additional Building Second Garage
New Construction No
Construction Status Turnkey
Schools
High Schools Santiago
School District Corona-Norco Unified
Others
HOA Name Trilogy at Glen Ivy
Senior Community Yes
Tax ID 290310036
Security Features Carbon Monoxide Detector(s),Gated Community,Key Card Entry,Smoke Detector(s)
Acceptable Financing Cash to Existing Loan, Conventional
Horse Feature Riding Trail
Listing Terms Cash to Existing Loan, Conventional
Special Listing Condition Standard, Trust

GET MORE INFORMATION
Agent | License ID: 02118739







