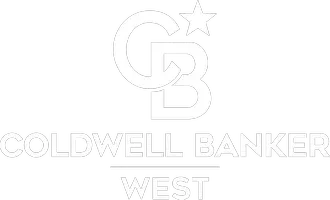4 Beds
3 Baths
2,742 SqFt
4 Beds
3 Baths
2,742 SqFt
Key Details
Property Type Single Family Home
Sub Type Single Family Residence
Listing Status Active
Purchase Type For Rent
Square Footage 2,742 sqft
MLS Listing ID SR25123314
Bedrooms 4
Full Baths 3
Construction Status Updated/Remodeled,Turnkey
HOA Y/N No
Rental Info 12 Months
Year Built 1942
Lot Size 1.959 Acres
Property Sub-Type Single Family Residence
Property Description
Location
State CA
County Los Angeles
Area Cht - Chatsworth
Zoning LARA
Rooms
Other Rooms Second Garage, Outbuilding, Storage
Main Level Bedrooms 1
Interior
Interior Features Beamed Ceilings, Built-in Features, Ceiling Fan(s), Eat-in Kitchen, High Ceilings, Open Floorplan, Quartz Counters, Storage, Smart Home, Wood Product Walls, Bedroom on Main Level, Walk-In Closet(s)
Heating Central, ENERGY STAR Qualified Equipment, High Efficiency
Cooling Central Air
Flooring See Remarks, Wood
Fireplaces Type Electric, Living Room
Furnishings Unfurnished
Fireplace Yes
Appliance 6 Burner Stove, Built-In Range, Barbecue, Dishwasher, ENERGY STAR Qualified Appliances, ENERGY STAR Qualified Water Heater, Electric Oven, Disposal, High Efficiency Water Heater, Ice Maker, Microwave, Refrigerator, Self Cleaning Oven, Tankless Water Heater, Vented Exhaust Fan, Water To Refrigerator, Water Heater
Laundry Washer Hookup, Electric Dryer Hookup, Inside, Laundry Room, See Remarks
Exterior
Exterior Feature Barbecue, Lighting
Parking Features Converted Garage, Concrete, Covered, Direct Access, Door-Single, Driveway Up Slope From Street, Garage Faces Front, Garage, Garage Door Opener, Gated, Paved, RV Potential, RV Gated, RV Access/Parking, See Remarks, Storage, Workshop in Garage
Garage Spaces 6.0
Garage Description 6.0
Fence Wrought Iron
Pool In Ground, Private, See Remarks
Community Features Biking, Foothills, Hiking, Horse Trails, Street Lights, Sidewalks, Urban, Park
Utilities Available Cable Available, Electricity Connected, Natural Gas Connected, Phone Available, Sewer Connected, Water Connected
View Y/N Yes
View Canyon, Hills, Landmark, Mountain(s), Panoramic
Roof Type Composition
Accessibility Safe Emergency Egress from Home, Accessible Doors
Porch Deck, Open, Patio, See Remarks
Attached Garage Yes
Total Parking Spaces 16
Private Pool Yes
Building
Lot Description Cul-De-Sac, Drip Irrigation/Bubblers, Front Yard, Sprinklers In Front, Lot Over 40000 Sqft, Near Park, Secluded, Sprinklers Timer, Sprinklers On Side, Sprinkler System, Sloped Up, Value In Land, Yard
Dwelling Type House
Story 2
Entry Level Two
Sewer Public Sewer
Water Public
Architectural Style Contemporary, Modern
Level or Stories Two
Additional Building Second Garage, Outbuilding, Storage
New Construction No
Construction Status Updated/Remodeled,Turnkey
Schools
School District Los Angeles Unified
Others
Pets Allowed Call
Senior Community No
Tax ID 2727020022
Security Features Prewired,Security System,Carbon Monoxide Detector(s),Security Gate,24 Hour Security,Smoke Detector(s),Security Lights
Horse Feature Riding Trail
Special Listing Condition Standard
Pets Allowed Call

GET MORE INFORMATION
Agent | License ID: 02118739







