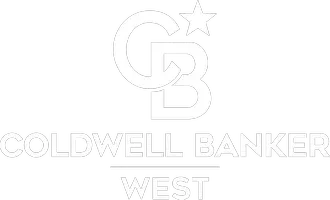3 Beds
3 Baths
1,699 SqFt
3 Beds
3 Baths
1,699 SqFt
Key Details
Property Type Single Family Home
Sub Type Detached
Listing Status Active
Purchase Type For Sale
Square Footage 1,699 sqft
Price per Sqft $367
MLS Listing ID SW25130643
Style Detached
Bedrooms 3
Full Baths 2
Half Baths 1
Construction Status Turnkey
HOA Y/N No
Year Built 1991
Lot Size 5,663 Sqft
Acres 0.13
Property Sub-Type Detached
Property Description
Welcome Home! Step into this beautifully updated 3-bedroom, 2.5-bath home tucked away on a peaceful cul-de-sac in the heart of Temeculacomplete with PAID OFF SOLAR for energy savings year-round! From the moment you walk in, you'll love the soaring vaulted ceilings and the abundance of natural light that fills the formal living and dining areas, creating a bright and welcoming atmosphere. The open floor plan flows effortlessly into the kitchen, featuring stainless steel appliances and a perfect view of the cozy family room with its warm fireplace. Ideal for movie nights or entertaining friends. Downstairs also includes a convenient indoor laundry room and a guest powder bath. Upstairs, retreat to your spacious primary suite, complete with dual sinks, walk-in closets, and a relaxing vibe you'll love coming home to. Two additional bedrooms and a full bathroom complete the second floor. Step outside and enjoy the private backyard, set below neighboring homes for added peace and quietperfect for summer BBQs, family fun, or just unwinding under the stars. This home also includes thoughtful upgrades like a Trane CleanEffects Air Filtration System, plantation shutters, and a whole-house fan, making it both comfortable and efficient. Best of all, you're just minutes from shopping, restaurants, award-winning Temecula schools, and freeway accesswith NO HOA and LOW TAXES! This is the home you've been waiting formove-in ready and full of charm. Dont wait come see it today!
Location
State CA
County Riverside
Area Riv Cty-Temecula (92591)
Interior
Cooling Central Forced Air
Flooring Carpet, Laminate, Tile
Fireplaces Type FP in Family Room, Gas
Equipment Solar Panels, Gas Range
Appliance Solar Panels, Gas Range
Laundry Laundry Room
Exterior
Exterior Feature Stucco
Parking Features Direct Garage Access, Garage - Two Door, Garage Door Opener
Garage Spaces 2.0
Utilities Available Natural Gas Connected, Sewer Connected, Water Connected
View Neighborhood
Roof Type Tile/Clay
Total Parking Spaces 4
Building
Lot Description Cul-De-Sac, Sidewalks, Landscaped, Sprinklers In Front, Sprinklers In Rear
Story 2
Lot Size Range 4000-7499 SF
Sewer Public Sewer
Water Public
Level or Stories 2 Story
Construction Status Turnkey
Others
Monthly Total Fees $68
Miscellaneous Storm Drains
Acceptable Financing Conventional, FHA, VA, Cash To Existing Loan, Cash To New Loan, Submit
Listing Terms Conventional, FHA, VA, Cash To Existing Loan, Cash To New Loan, Submit
Special Listing Condition Standard

GET MORE INFORMATION
Agent | License ID: 02118739







