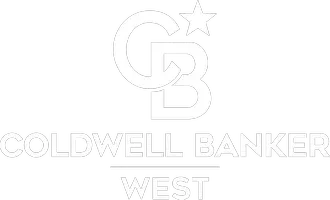2 Beds
2 Baths
1,699 SqFt
2 Beds
2 Baths
1,699 SqFt
OPEN HOUSE
Sun Jun 22, 1:00pm - 3:00pm
Key Details
Property Type Single Family Home
Sub Type Detached
Listing Status Active
Purchase Type For Sale
Square Footage 1,699 sqft
Price per Sqft $485
MLS Listing ID PI25128282
Style Detached
Bedrooms 2
Full Baths 2
Construction Status Turnkey
HOA Fees $145/mo
HOA Y/N Yes
Year Built 1994
Lot Size 4,540 Sqft
Acres 0.1042
Property Sub-Type Detached
Property Description
Live the Golf Resort Lifestyle at Black Lake The wait is over! This beautifully updated single-level home offers 2 bedrooms plus a versatile bonus room and 2 full bathrooms, all set on the picturesque Canyon Course at Black Lake Golf Resortwith sweeping views of the 3rd and 4th fairways. Step into a light-filled living room featuring soaring ceilings, oversized windows, and a cozy fireplaceperfect for relaxing or entertaining. The chefs kitchen shines with all-new stainless steel appliances including oven/range, microwave, dishwasher, and refrigerator. The bonus room offers flexible useideal as a home office, den, or even a third bedroom. The adjacent dining area, complete with a dry bar, opens to stunning golf course vistas, creating a perfect setting for gatherings. The spacious primary suite features plantation shutters, high ceilings, and a tranquil sitting area. Enjoy two walk-in closets, dual vanities, a large shower, and a private water closet in the ensuite bath. A generous guest bedroom, full guest bath, and ample hallway storage complete the interior. Outside, the professionally landscaped front and back yards showcase pride of ownership and a seamless blend of beauty and function. Dont miss this rare opportunity to own a slice of paradise at Black Lakewhere resort-style living meets everyday comfort. Welcome home! Proudly offered at $824900.
Location
State CA
County San Luis Obispo
Area Nipomo (93444)
Zoning REC
Interior
Interior Features Dry Bar, Recessed Lighting, Tile Counters
Flooring Carpet, Laminate, Tile
Fireplaces Type FP in Living Room, Gas
Equipment Dishwasher, Disposal, Microwave, Refrigerator, Gas & Electric Range, Gas Stove
Appliance Dishwasher, Disposal, Microwave, Refrigerator, Gas & Electric Range, Gas Stove
Laundry Laundry Room, Inside
Exterior
Exterior Feature Stucco
Parking Features Direct Garage Access, Garage, Garage - Two Door
Garage Spaces 2.0
Utilities Available Cable Available, Electricity Connected, Natural Gas Connected, Underground Utilities, Sewer Connected, Water Connected
View Golf Course, Neighborhood
Roof Type Tile/Clay
Total Parking Spaces 2
Building
Lot Description Sidewalks, Landscaped, Sprinklers In Front, Sprinklers In Rear
Story 1
Lot Size Range 4000-7499 SF
Sewer Sewer Assessments, Private Sewer
Water Public
Architectural Style Mediterranean/Spanish
Level or Stories 1 Story
Construction Status Turnkey
Others
Monthly Total Fees $145
Acceptable Financing Cash, Conventional, Cash To New Loan
Listing Terms Cash, Conventional, Cash To New Loan
Virtual Tour https://534MistyView.com/idx

GET MORE INFORMATION
Agent | License ID: 02118739







