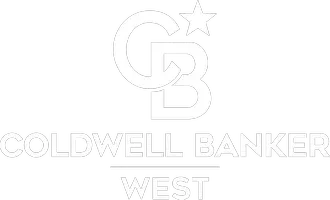4 Beds
3 Baths
2,652 SqFt
4 Beds
3 Baths
2,652 SqFt
Key Details
Property Type Single Family Home, Commercial
Sub Type Single Family Residence
Listing Status Active
Purchase Type For Sale
Square Footage 2,652 sqft
Price per Sqft $274
MLS Listing ID BB25138924
Bedrooms 4
Full Baths 3
HOA Y/N No
Year Built 2025
Lot Size 7,213 Sqft
Property Sub-Type Single Family Residence
Property Description
From the moment you step inside, the high ceilings and open layout give it that wow factor. The kitchen is built for everyday living and entertaining with a huge island, Samsung stainless appliances, quartz counters with full backsplash, and a walk-in pantry. The primary suite? Total retreat vibes with a soaking tub, tiled shower, dual sinks, and a walk-in closet.
This home is packed with smart and energy-efficient touches: a tankless water heater, solar panels with battery storage, dual-pane windows, and a smart thermostat. You also get a pre-plumbed laundry room, drought-tolerant landscaping, a rear gas stub for weekend grilling, and a WiFi-enabled garage.
No HOA. Built by Pacific Communities, this home is backed by a limited builder warranty and is just minutes from the 14 freeway, schools, shopping, and Amargosa Creek Natural Park.
New homes in this community are going fast—don't wait. Book your tour today.
Location
State CA
County Los Angeles
Area Plm - Palmdale
Zoning PDR1-7000
Rooms
Basement Finished
Main Level Bedrooms 1
Interior
Interior Features Breakfast Bar, Built-in Features, Open Floorplan, Pantry, Quartz Counters, Stone Counters, Walk-In Pantry, Walk-In Closet(s)
Heating Central
Cooling Central Air
Fireplaces Type None
Fireplace No
Appliance Built-In Range, Dishwasher, Gas Cooktop, Gas Oven, High Efficiency Water Heater, Ice Maker, Microwave
Laundry Inside, Laundry Room
Exterior
Garage Spaces 1.0
Garage Description 1.0
Pool None
Community Features Sidewalks
View Y/N Yes
View Valley
Accessibility Parking
Attached Garage Yes
Total Parking Spaces 1
Private Pool No
Building
Lot Description Back Yard, Front Yard
Dwelling Type House
Story 1
Entry Level One
Sewer Public Sewer
Water Public
Level or Stories One
New Construction Yes
Schools
School District Antelope Valley Union
Others
Senior Community No
Tax ID 3003102011
Acceptable Financing Cash, Conventional, FHA, Government Loan, VA Loan
Green/Energy Cert Solar
Listing Terms Cash, Conventional, FHA, Government Loan, VA Loan
Special Listing Condition Standard

GET MORE INFORMATION
Agent | License ID: 02118739







