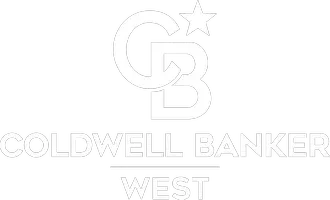3 Beds
4 Baths
2,429 SqFt
3 Beds
4 Baths
2,429 SqFt
OPEN HOUSE
Sat Jun 28, 1:00pm - 4:00pm
Sun Jun 29, 1:00pm - 4:00pm
Thu Jun 26, 10:00am - 12:30pm
Key Details
Property Type Single Family Home
Sub Type Single Family Residence
Listing Status Active
Purchase Type For Sale
Square Footage 2,429 sqft
Price per Sqft $946
MLS Listing ID 225003111
Bedrooms 3
Full Baths 2
Half Baths 1
Three Quarter Bath 1
Construction Status Updated/Remodeled
HOA Y/N No
Year Built 1984
Lot Size 0.350 Acres
Property Sub-Type Single Family Residence
Property Description
Location
State CA
County Ventura
Area 699 - Not Defined
Zoning R1-10
Interior
Interior Features Beamed Ceilings, Cathedral Ceiling(s), Recessed Lighting
Heating Forced Air, Natural Gas
Cooling Central Air
Flooring Stone, Wood
Fireplaces Type Family Room, Living Room, Raised Hearth
Fireplace Yes
Appliance Dishwasher, Disposal, Microwave, Refrigerator, Range Hood, Vented Exhaust Fan
Exterior
Exterior Feature Rain Gutters
Garage Spaces 2.0
Garage Description 2.0
Fence Stone, Stucco Wall
View Y/N Yes
View City Lights, Ocean
Total Parking Spaces 2
Private Pool No
Building
Lot Description Back Yard, Corner Lot, Corners Marked, Cul-De-Sac, Drip Irrigation/Bubblers, Sprinklers In Rear, Sprinklers In Front, Lawn, Landscaped, Sprinklers Timer, Sprinkler System
Story 1
Entry Level One
Level or Stories One
Construction Status Updated/Remodeled
Others
Senior Community No
Tax ID 0700110145
Acceptable Financing Cash, Cash to New Loan, Conventional
Listing Terms Cash, Cash to New Loan, Conventional
Special Listing Condition Standard

GET MORE INFORMATION
Agent | License ID: 02118739







