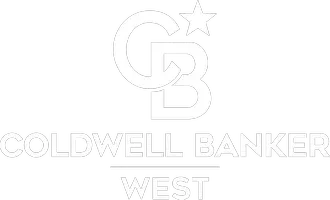3 Beds
2 Baths
1,954 SqFt
3 Beds
2 Baths
1,954 SqFt
Key Details
Property Type Multi-Family
Sub Type Detached
Listing Status Active
Purchase Type For Sale
Square Footage 1,954 sqft
Price per Sqft $664
MLS Listing ID IV25089996
Bedrooms 3
Full Baths 2
Year Built 1956
Property Sub-Type Detached
Property Description
Location
State CA
County Orange
Direction West of Harbor Blvd, North of Chapman Ave, off West Street.
Interior
Interior Features Bar, Copper Plumbing Full, Recessed Lighting
Heating Fireplace, Forced Air Unit
Cooling Central Forced Air, SEER Rated 13-15
Flooring Tile
Fireplaces Type FP in Living Room, Bonus Room, Gas, Gas Starter, Two Way
Fireplace No
Appliance Dishwasher, Disposal, Convection Oven, Barbecue, Water Line to Refr
Laundry Gas, Washer Hookup
Exterior
Parking Features Direct Garage Access, Garage, Garage - Two Door, Garage Door Opener
Garage Spaces 2.0
Pool Below Ground, Private, Heated, Permits, Waterfall
Utilities Available Cable Available, Cable Connected, Electricity Connected, Natural Gas Connected, Phone Available, Sewer Connected, Water Connected
View Y/N Yes
Water Access Desc Public
View Pool, Neighborhood
Roof Type Composition,Shingle
Accessibility Doors - Swing In, 36 Inch+ Wide Halls, Entry Slope < 1 Foot
Porch Covered, Concrete, Patio, Patio Open
Building
Story 1
Sewer Public Sewer
Water Public
Level or Stories 1
Others
Tax ID 23313419
Special Listing Condition Standard

GET MORE INFORMATION
Agent | License ID: 02118739







