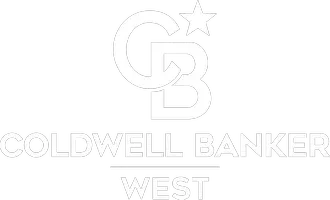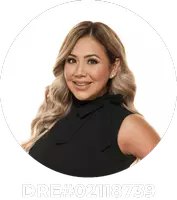3 Beds
2 Baths
1,994 SqFt
3 Beds
2 Baths
1,994 SqFt
Key Details
Property Type Condo
Sub Type Condominium
Listing Status Active
Purchase Type For Sale
Square Footage 1,994 sqft
Price per Sqft $440
MLS Listing ID CV25179494
Bedrooms 3
Full Baths 1
Three Quarter Bath 1
Condo Fees $465
Construction Status Updated/Remodeled
HOA Fees $490/mo
HOA Y/N Yes
Year Built 1982
Lot Size 2,500 Sqft
Property Sub-Type Condominium
Property Description
Location
State CA
County San Bernardino
Area 690 - Upland
Rooms
Main Level Bedrooms 3
Interior
Interior Features Beamed Ceilings, Built-in Features, Breakfast Area, Ceiling Fan(s), Cathedral Ceiling(s), Separate/Formal Dining Room, Eat-in Kitchen, Granite Counters, Open Floorplan, Pantry, Recessed Lighting, All Bedrooms Down, Bedroom on Main Level, Main Level Primary, Primary Suite, Walk-In Closet(s)
Heating Central
Cooling Central Air
Flooring Carpet, Tile
Fireplaces Type Family Room
Inclusions Washer/Dryer, Refrigerator/Freezer
Fireplace Yes
Appliance Dishwasher, Electric Cooktop, Electric Oven, Disposal, Microwave, Refrigerator, Range Hood, Water Heater, Dryer, Washer
Laundry Washer Hookup, Gas Dryer Hookup, Inside, Laundry Room
Exterior
Parking Features Direct Access, Driveway, Garage Faces Front, Garage, Golf Cart Garage, Garage Door Opener, Guest, Permit Required
Garage Spaces 2.0
Garage Description 2.0
Fence Block, Wrought Iron
Pool Community, In Ground, Association
Community Features Curbs, Golf, Street Lights, Sidewalks, Gated, Pool
Utilities Available Sewer Connected, Water Connected
Amenities Available Controlled Access, Golf Course, Maintenance Grounds, Insurance, Maintenance Front Yard, Pool, Spa/Hot Tub, Trash, Water
Waterfront Description Pond
View Y/N Yes
View Golf Course, Mountain(s), Pond
Roof Type Metal
Porch Concrete, Open, Patio, Tile, Wrap Around
Total Parking Spaces 2
Private Pool No
Building
Lot Description Lawn, Landscaped, On Golf Course, Sprinklers Timer, Sprinkler System
Dwelling Type Multi Family
Story 1
Entry Level One
Foundation Slab
Sewer Public Sewer
Water Public
Level or Stories One
New Construction No
Construction Status Updated/Remodeled
Schools
High Schools Upland
School District Upland
Others
HOA Name Upland Hills
HOA Fee Include Sewer
Senior Community No
Tax ID 1044481320000
Security Features Carbon Monoxide Detector(s),Security Gate,Gated Community,Smoke Detector(s)
Acceptable Financing Cash, Cash to New Loan, Conventional, VA Loan
Listing Terms Cash, Cash to New Loan, Conventional, VA Loan
Special Listing Condition Standard
Virtual Tour https://unbranded.youriguide.com/1274_upland_hills_dr_n_upland_ca/

GET MORE INFORMATION
Agent | License ID: 02118739







