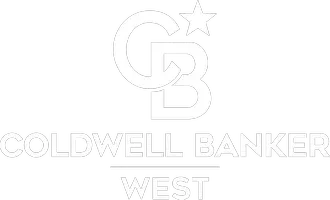2 Beds
2 Baths
600 SqFt
2 Beds
2 Baths
600 SqFt
Key Details
Property Type Manufactured Home
Listing Status Active
Purchase Type For Sale
Square Footage 600 sqft
Price per Sqft $81
Subdivision Desert Crest Cc
MLS Listing ID 25581069PS
Bedrooms 2
Full Baths 1
Half Baths 1
Condo Fees $148
Construction Status Repairs Major
HOA Fees $148/mo
HOA Y/N No
Year Built 1968
Lot Size 6,098 Sqft
Lot Dimensions Assessor
Property Description
Location
State CA
County Riverside
Area 340 - Desert Hot Springs
Building/Complex Name Desert Crest Country Club
Zoning MH Lot w/MH
Rooms
Other Rooms Shed(s)
Interior
Interior Features Ceiling Fan(s), Separate/Formal Dining Room, Eat-in Kitchen
Heating Central, Forced Air, Natural Gas
Cooling Evaporative Cooling
Flooring Carpet
Fireplaces Type None
Inclusions All onsite items.
Furnishings Furnished Or Unfurnished
Fireplace No
Appliance Gas Cooktop, Oven, Refrigerator
Exterior
Parking Features Direct Access, Door-Single, Driveway, Garage, Golf Cart Garage, Garage Door Opener, Private, Uncovered, Workshop in Garage
Garage Spaces 1.0
Garage Description 1.0
Fence Wood
Pool Community, Fenced, Gunite, In Ground, Association
Community Features Pool
Utilities Available Overhead Utilities
Amenities Available Clubhouse, Lake or Pond, Meeting/Banquet/Party Room, Other Courts, Pool, Pet Restrictions, Spa/Hot Tub
View Y/N Yes
View Canyon, Desert, Hills, Mountain(s), Valley
Roof Type Composition,Shingle
Porch Wood
Total Parking Spaces 2
Private Pool No
Building
Lot Description Corners Marked, Irregular Lot, Value In Land, Yard
Faces East
Story 1
Foundation Pier Jacks
Sewer Sewer Tap Paid
Additional Building Shed(s)
New Construction No
Construction Status Repairs Major
Schools
School District Palm Springs Unified
Others
Pets Allowed Call
Senior Community Yes
Tax ID 654081003
Security Features Carbon Monoxide Detector(s),Smoke Detector(s)
Acceptable Financing Cash
Listing Terms Cash
Financing Cash
Special Listing Condition Probate Listing
Pets Allowed Call

GET MORE INFORMATION
Agent | License ID: 02118739



