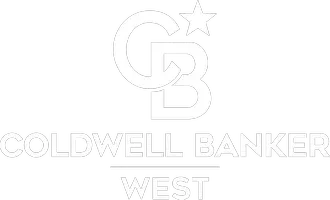
5 Beds
3 Baths
2,434 SqFt
5 Beds
3 Baths
2,434 SqFt
Key Details
Property Type Single Family Home
Sub Type Single Family Residence
Listing Status Active
Purchase Type For Sale
Square Footage 2,434 sqft
Price per Sqft $244
MLS Listing ID CV25241862
Bedrooms 5
Full Baths 3
Construction Status Updated/Remodeled
HOA Y/N No
Year Built 2006
Lot Size 0.469 Acres
Property Sub-Type Single Family Residence
Property Description
The open floor plan balances shared spaces & privacy. Vaulted ceilings and abundant windows fill the home with natural light. The upgraded kitchen includes white cabinetry, pantry, Professional stainless appliances (refrigerator negotiable), 6 burner stovetop with convection/air fryer steam oven, Gorgeous Carrera Marble countertops and backsplash, and recessed lighting. At its center is a full-size custom island crafted of black wrought iron and matching Carrera Marble (negotiable). The kitchen opens to a breakfast nook with a bay window, and a spacious great room with a cozy stacked-stone fireplace, custom ceiling fan, and adjoining living room—perfect for everyday living & entertaining.
The split floorplan places the private primary suite on one side of the home, featuring a double-door entry, vaulted ceilings, and glass slider access to the backyard. The ensuite bath has dual vanities, soaking tub, glass shower, and walk-in closet. A secondary bedroom nearby works well as an office or nursery. Three additional bedrooms and a third full bath sit on the opposite side of the home, providing flexibility for family & guests. An indoor laundry room and finished three-car garage add convenience & storage.
The backyard was designed for relaxation and low upkeep. Block walls offer privacy. An in-ground saltwater pool with solar-lighted white picket-style safety fencing serves as the centerpiece. The above-ground spa is negotiable. A permanent solid-roof steel gazebo on a concrete slab creates another outdoor living area. The landscaping features decorative rockscape, raised potted trees, flagstone walkways, and extensive poured concrete, with room to build a workshop or casita. The backyard sheds and playground equipment is also included.
MAJOR ENERGY UPGRADE: Paid 35-panel solar system with 2 Tesla 3 power walls & Tesla solar battery backup for reliable and efficient power anytime.
The Vineyards is a beautiful, established neighborhood of well-kept homes, sidewalks, curbs, and street lighting. Enjoy a quiet community feel that's close to top-rated schools, shopping, dining and everything you need within minutes. It is the perfect place to call home.
Location
State CA
County San Bernardino
Area Appv - Apple Valley
Rooms
Other Rooms Gazebo, Shed(s)
Main Level Bedrooms 5
Interior
Interior Features Block Walls, Ceiling Fan(s), All Bedrooms Down, Walk-In Closet(s)
Heating Central
Cooling Central Air
Fireplaces Type Living Room
Fireplace Yes
Appliance 6 Burner Stove, Convection Oven, Dishwasher, Microwave
Laundry Inside, Laundry Room
Exterior
Parking Features Door-Multi, Garage
Garage Spaces 3.0
Garage Description 3.0
Pool Private, Salt Water
Community Features Biking, Hiking, Street Lights, Sidewalks
View Y/N Yes
View Mountain(s)
Porch Covered, Front Porch, Patio
Total Parking Spaces 13
Private Pool Yes
Building
Lot Description Corner Lot, Cul-De-Sac
Dwelling Type House
Faces South
Story 1
Entry Level One
Sewer Public Sewer
Water Public
Architectural Style Ranch
Level or Stories One
Additional Building Gazebo, Shed(s)
New Construction No
Construction Status Updated/Remodeled
Schools
School District Apple Valley Unified
Others
Senior Community No
Tax ID 3087292150000
Security Features Security System
Acceptable Financing Cash, Conventional, Cal Vet Loan, 1031 Exchange, FHA, Relocation Property, VA Loan
Green/Energy Cert Solar
Listing Terms Cash, Conventional, Cal Vet Loan, 1031 Exchange, FHA, Relocation Property, VA Loan
Special Listing Condition Standard

GET MORE INFORMATION

Agent | License ID: 02118739







