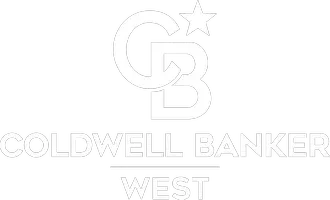
3 Beds
2 Baths
2,446 SqFt
3 Beds
2 Baths
2,446 SqFt
Key Details
Property Type Single Family Home
Sub Type Single Family Residence
Listing Status Active
Purchase Type For Sale
Square Footage 2,446 sqft
Price per Sqft $277
MLS Listing ID FR25242958
Bedrooms 3
Three Quarter Bath 2
HOA Y/N No
Year Built 1948
Lot Size 0.566 Acres
Property Sub-Type Single Family Residence
Property Description
Location
State CA
County Fresno
Area Fsno - Fresno
Rooms
Other Rooms Shed(s)
Main Level Bedrooms 3
Interior
Interior Features Breakfast Bar, Built-in Features, Ceiling Fan(s), Separate/Formal Dining Room, Granite Counters, Pantry, Storage, Track Lighting, All Bedrooms Down, Utility Room
Heating Central
Cooling Central Air
Flooring Carpet, Wood
Fireplaces Type Family Room, Gas, Living Room, Masonry, Raised Hearth, Wood Burning
Fireplace Yes
Appliance Dishwasher, Disposal, Gas Oven, Gas Range, Trash Compactor, Tankless Water Heater
Laundry Gas Dryer Hookup, Inside, Laundry Room
Exterior
Exterior Feature Barbecue, Rain Gutters
Parking Features Door-Multi, Garage Faces Front, Garage, Private
Garage Spaces 2.0
Garage Description 2.0
Pool None
Community Features Rural
Utilities Available Electricity Connected, Natural Gas Connected, Sewer Not Available, Water Available
View Y/N No
View None
Roof Type Shingle
Accessibility None
Porch Concrete, Enclosed, Open, Patio, Stone
Total Parking Spaces 2
Private Pool No
Building
Lot Description 0-1 Unit/Acre, Sprinklers In Rear, Sprinklers In Front, Rectangular Lot, Sprinklers Timer
Dwelling Type House
Faces West
Story 1
Entry Level One
Foundation Slab
Sewer Septic Type Unknown
Water Well
Architectural Style Ranch
Level or Stories One
Additional Building Shed(s)
New Construction No
Schools
School District Central Unified
Others
Senior Community No
Tax ID 31211205
Security Features Prewired,Closed Circuit Camera(s),Smoke Detector(s)
Acceptable Financing Cash, Conventional
Listing Terms Cash, Conventional
Special Listing Condition Standard

GET MORE INFORMATION

Agent | License ID: 02118739







