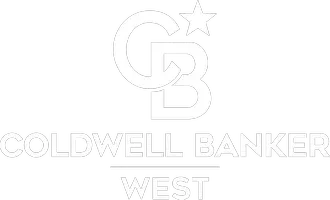
4 Beds
3 Baths
1,770 SqFt
4 Beds
3 Baths
1,770 SqFt
Key Details
Property Type Single Family Home
Sub Type Single Family Residence
Listing Status Active
Purchase Type For Sale
Square Footage 1,770 sqft
Price per Sqft $298
MLS Listing ID FR25264092
Bedrooms 4
Full Baths 3
HOA Y/N No
Year Built 1967
Property Sub-Type Single Family Residence
Property Description
This warm and inviting two-story residence offers two full bedroom and one full bath on the main floor, ideal for guests, multigenerational living, or a home office. Upstairs, you'll find two additional bedrooms and two full bathrooms, providing comfortable separation of space and privacy for the entire household.
The heart of the home is the charming kitchen, featuring classic oak cabinetry, generous storage, tiled countertops, tile floors and a large picture window, and dining area has a sliding door that brings in natural light and views of the trees and creek outdoors. Adjacent living areas flow seamlessly, highlighted by fresh new carpet, wood-style flooring, and an open layout that's perfect for everyday living or entertaining.
Step outside and experience the rare and serene Creekside backdrop a peaceful natural setting right behind the home. A wonderful addition is a 300 ft workshop with cabinets and work areas. Trees, greenery, and the calming sound of water make this backyard truly special, offering a private retreat without leaving your property.
Location
State CA
County Solano
Rooms
Main Level Bedrooms 1
Interior
Interior Features Balcony, Ceiling Fan(s), High Ceilings, Storage, Tile Counters, Bedroom on Main Level, Entrance Foyer, Walk-In Closet(s)
Heating Central
Cooling Central Air
Flooring Carpet, Laminate
Fireplaces Type Dining Room, Wood Burning
Fireplace Yes
Appliance Dishwasher, Electric Oven, Electric Range, Microwave
Laundry In Garage
Exterior
Parking Features Driveway, Garage
Garage Spaces 2.0
Garage Description 2.0
Fence Wood
Pool None
Community Features Foothills, Suburban, Urban
View Y/N Yes
View Meadow
Roof Type Composition
Accessibility None
Porch Concrete, Covered
Total Parking Spaces 4
Private Pool No
Building
Lot Description Back Yard, Lawn
Dwelling Type House
Story 2
Entry Level Two
Sewer Public Sewer
Water Public
Architectural Style Colonial
Level or Stories Two
New Construction No
Schools
School District Abc Unified
Others
Senior Community No
Tax ID 0132287060
Acceptable Financing Cash, Conventional, FHA
Listing Terms Cash, Conventional, FHA
Special Listing Condition Standard
Virtual Tour https://www.hommati.com/3DTour-AerialVideo/unbranded/424-Beelard-Dr-Vacaville-Ca-95687--HPI64917054

GET MORE INFORMATION

Agent | License ID: 02118739







