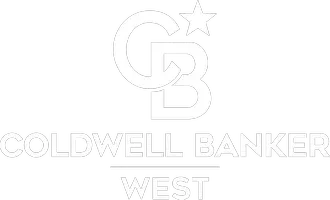
4 Beds
4 Baths
2,726 SqFt
4 Beds
4 Baths
2,726 SqFt
Key Details
Property Type Single Family Home
Sub Type Single Family Residence
Listing Status Active
Purchase Type For Sale
Square Footage 2,726 sqft
Price per Sqft $508
Subdivision Trilogy
MLS Listing ID NP25262341
Bedrooms 4
Full Baths 4
HOA Fees $595/mo
HOA Y/N Yes
Year Built 2004
Lot Size 9,583 Sqft
Property Sub-Type Single Family Residence
Property Description
Inside, the gourmet kitchen shines with stainless steel appliances, slab granite countertops, a large center island, trash compactor, custom stone backsplash, pantry, ceiling fans, and a cozy breakfast nook. The formal dining room captures beautiful views of the mountains and pool, perfect for elegant gatherings.
The spacious great room is designed for comfort, featuring an entertainment niche, surround sound, ceramic tile flooring, and custom window treatments. A separate den can easily function as an additional sleeping space, and the powder room serves as a three-quarter bath for added convenience.
The primary suite offers upgraded recently remodeled dual vanities, a large beautiful shower, and a walk-in closet. All bedrooms are upgraded with new carpet, custom drapes, insulating drop-down shades, ceiling fans, and updated fixtures. The casita is perfect for caretaker, guests or extended stays.
Outdoors, enjoy beautiful dual paved patios with patio roof shade structures, framing a sparkling saltwater pool with waterfalls and rockwork, and spa ideal for relaxation or entertaining. The three-car garage comes fully outfitted with built-in cabinets, a workbench, and an evaporative cooler.
A rare combination of luxury, comfort, all with one of Trilogy's most remarkable views.
Location
State CA
County Riverside
Area 313 - La Quinta South Of Hwy 111
Rooms
Other Rooms Guest House Detached
Main Level Bedrooms 4
Interior
Interior Features Breakfast Bar, Separate/Formal Dining Room, Granite Counters, High Ceilings, Open Floorplan, Pantry, All Bedrooms Down, Bedroom on Main Level, Main Level Primary, Walk-In Closet(s)
Heating Central
Cooling Central Air, Evaporative Cooling, Gas
Flooring Stone
Fireplaces Type Living Room
Fireplace Yes
Appliance Dishwasher, Gas Cooktop, Disposal, Microwave, Refrigerator, Water Heater
Laundry Inside, Laundry Room
Exterior
Parking Features Driveway, Garage, Golf Cart Garage, Private
Garage Spaces 2.0
Garage Description 2.0
Fence Block, Wrought Iron
Pool Electric Heat, Pebble, Private, Salt Water, Association
Community Features Golf, Sidewalks, Gated
Amenities Available Billiard Room, Clubhouse, Fitness Center, Fire Pit, Golf Course, Maintenance Grounds, Game Room, Barbecue, Pickleball, Pool, Pet Restrictions, Spa/Hot Tub, Tennis Court(s), Cable TV
View Y/N Yes
View Golf Course, Mountain(s)
Roof Type Tile
Porch Patio
Total Parking Spaces 2
Private Pool Yes
Building
Lot Description 0-1 Unit/Acre
Dwelling Type House
Story 1
Entry Level One
Sewer Public Sewer
Water Public
Level or Stories One
Additional Building Guest House Detached
New Construction No
Schools
School District Desert Sands Unified
Others
HOA Name Trilogy at La Quinta
Senior Community Yes
Tax ID 764340015
Security Features Prewired,Carbon Monoxide Detector(s),Gated with Guard,Gated Community,Gated with Attendant,24 Hour Security,Smoke Detector(s),Security Guard
Acceptable Financing Cash to New Loan
Listing Terms Cash to New Loan
Special Listing Condition Standard

GET MORE INFORMATION

Agent | License ID: 02118739







