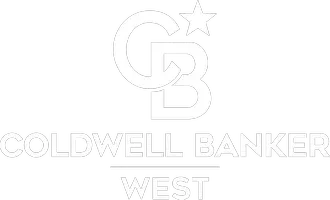
5 Beds
4 Baths
4,182 SqFt
5 Beds
4 Baths
4,182 SqFt
Key Details
Property Type Single Family Home
Sub Type Single Family Residence
Listing Status Active
Purchase Type For Sale
Square Footage 4,182 sqft
Price per Sqft $789
MLS Listing ID PW25264823
Bedrooms 5
Full Baths 3
Half Baths 1
HOA Y/N No
Year Built 2002
Property Sub-Type Single Family Residence
Property Description
The grounds are truly serene, with lush landscaping, garden pathways, a tranquil koi pond, and multiple seating areas designed to enhance daily living and therapeutic enjoyment. The backyard further elevates the lifestyle experience with a sparkling pool and spa, an outdoor kitchen with a built-in BBQ, and a charming gazebo dining area perfect for gatherings and relaxation. Additional major upgrades include a newly replaced furnace and AC system valued at approximately $100,000, fully paid solar panels, and a backup generator, providing exceptional efficiency and peace of mind.
All furnishings and equipment will remain with the property, creating a seamless and turnkey opportunity for the next owner. Ideally located minutes from parks, medical centers, shopping, and community amenities, this rare offering blends comfort, functionality, and long-term value in the heart of Yorba Linda.
Location
State CA
County Orange
Area 85 - Yorba Linda
Rooms
Main Level Bedrooms 5
Interior
Interior Features Breakfast Bar, Ceiling Fan(s), Separate/Formal Dining Room, Granite Counters, High Ceilings, Open Floorplan, Recessed Lighting, All Bedrooms Down, Bedroom on Main Level, Loft, Main Level Primary, Primary Suite, Walk-In Pantry, Walk-In Closet(s)
Heating Central, See Remarks
Cooling Central Air, See Remarks
Flooring See Remarks, Tile, Wood
Fireplaces Type Family Room, Living Room
Fireplace Yes
Appliance Dishwasher, Electric Cooktop, Electric Oven, Disposal, Microwave, Refrigerator, Range Hood
Laundry Inside, Laundry Room
Exterior
Parking Features Direct Access, Driveway, Garage
Garage Spaces 2.0
Garage Description 2.0
Pool In Ground, Private
Community Features Street Lights, Suburban, Sidewalks
View Y/N Yes
View Pool
Roof Type Tile
Accessibility See Remarks
Porch Covered
Total Parking Spaces 2
Private Pool Yes
Building
Lot Description Back Yard, Cul-De-Sac, Front Yard
Dwelling Type House
Story 2
Entry Level Two
Sewer Public Sewer
Water Public
Architectural Style Contemporary
Level or Stories Two
New Construction No
Schools
Elementary Schools Mabel Paine
Middle Schools Yorba Linda
High Schools Yorba Linda
School District Placentia-Yorba Linda Unified
Others
Senior Community No
Tax ID 32328136
Acceptable Financing Submit
Listing Terms Submit
Special Listing Condition Standard

GET MORE INFORMATION

Agent | License ID: 02118739







