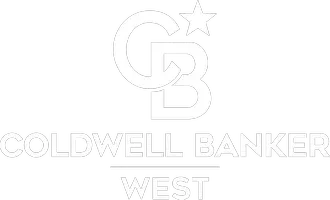$1,350,000
$1,349,900
For more information regarding the value of a property, please contact us for a free consultation.
3 Beds
2 Baths
1,597 SqFt
SOLD DATE : 07/11/2025
Key Details
Sold Price $1,350,000
Property Type Multi-Family
Sub Type Detached
Listing Status Sold
Purchase Type For Sale
Square Footage 1,597 sqft
Price per Sqft $845
Subdivision Naples (Na)
MLS Listing ID OC25031986
Style Craftsman/Bungalow
Bedrooms 3
Full Baths 2
Year Built 1946
Property Sub-Type Detached
Property Description
Blessed with an EXCEPTIONAL LOCATION in the highly desirable Naples Island community, this gorgeous 3 bedroom 2 bath home is superbly located just steps from Mothers Beach, the Long Beach Yacht Club, Alamitos Bay Marina, and the Colonnade! Within walking distance of iconic Belmont Shore beaches and Pier and close to an abundance of dining and shopping venues and endless outdoor recreation and water sports! The highly manicured front yard landscaping and the well-maintained exterior with vibrant architectural features create a welcoming first impression. Step inside and soak in the light filled interior boasting warm hardwood floors, crown molding, a neutral paint palette, and an open living area providing an ideal living space. The living room with the prized bay window is a perfect gathering area around the cozy fireplace, and is open to the dining room and kitchen, plus direct access to the outdoor patio, providing a wonderful space for entertaining friends and family. The spacious kitchen has an abundance of countertops and storage space with warm wood cabinetry, a fully tiled backsplash, two garden windows perfect for your herb garden, and a breakfast bar. You will adore the large separate bonus room located on the main level, perfect for a family room, media room, and home office! The main level also includes a full bath and two bedrooms. Travel upstairs to the primary bedroom suite which also has a private exterior entrance in addition to interior access and a convenient coffee/wet bar with sink and storage as you enter the main bedroom space. This spacious primary su
Location
State CA
County Los Angeles
Interior
Heating Combination Heating, Other/Remarks
Cooling Wall/Window
Flooring Tile, Wood
Fireplaces Type FP in Living Room
Exterior
Parking Features Direct Garage Access, Garage
Garage Spaces 2.0
Fence Stucco Wall
View Y/N Yes
View Trees/Woods
Roof Type Composition
Building
Story 2
Sewer Public Sewer
Water Public
Read Less Info
Want to know what your home might be worth? Contact us for a FREE valuation!

Our team is ready to help you sell your home for the highest possible price ASAP

Bought with NON LISTED OFFICE
GET MORE INFORMATION
Agent | License ID: 02118739







