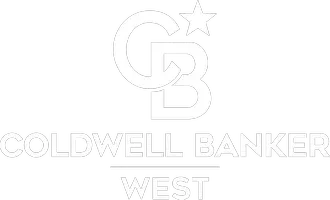$499,990
$499,990
For more information regarding the value of a property, please contact us for a free consultation.
3 Beds
2 Baths
1,760 SqFt
SOLD DATE : 08/15/2025
Key Details
Sold Price $499,990
Property Type Single Family Home
Sub Type Single Family Residence
Listing Status Sold
Purchase Type For Sale
Square Footage 1,760 sqft
Price per Sqft $284
MLS Listing ID SW25083530
Bedrooms 3
Full Baths 2
Year Built 2025
Lot Size 7,487 Sqft
Property Sub-Type Single Family Residence
Property Description
Welcome to Palo Verde by K. Hovnanian Homes, where luxury and convenience meet in perfect harmony! This beautifully crafted Adriatic plan offers a thoughtful and open layout, designed with both comfort and style in mind. With 3 spacious bedrooms, 2 luxurious bathrooms, and a dedicated home office, this home is the ideal space for living, working, and entertaining. Step into the expansive great room, where soaring vaulted ceilings create an airy, light-filled space perfect for family gatherings and hosting friends. The open flow seamlessly connects to the rest of the home, making it easy to transition from relaxation to entertainment. The kitchen is a true showstopper, featuring elegant, stained cabinetry, gleaming Iced White quartz countertops, and sleek stainless-steel gas appliances. The large island with an integrated sink is the perfect spot for meal prep, casual dining, or simply gathering around with loved ones. Escape to your private primary suite, a tranquil retreat that includes a resort-style bath complete with a spacious walk-in shower. The walk-in closet provides ample space for all your wardrobe essentials, keeping everything organized and within reach. With its blend of high-end finishes, thoughtful design, and functional layout, this home is the perfect place to create lasting memories. Come see it for yourself, visit Palo Verde today and discover your dream home! ***Prices subject to change, photos may be of a model home or virtually staged, actual home will vary.
Location
State CA
County San Bernardino
Area Hsp - Hesperia
Interior
Heating Central
Cooling Central Air
Flooring Carpet, Tile, Vinyl
Fireplaces Type None
Laundry Washer Hookup, Gas Dryer Hookup, Inside, Laundry Room
Exterior
Parking Features Direct Access, Driveway, Garage, Garage Door Opener
Garage Spaces 2.0
Garage Description 2.0
Fence Block
Pool None
Community Features Suburban
View Y/N Yes
View Mountain(s)
Building
Story 1
Sewer Public Sewer
Water Public
New Construction Yes
Schools
School District Hesperia Unified
Others
Acceptable Financing Cash, Conventional, FHA, VA Loan
Listing Terms Cash, Conventional, FHA, VA Loan
Special Listing Condition Standard
Read Less Info
Want to know what your home might be worth? Contact us for a FREE valuation!

Our team is ready to help you sell your home for the highest possible price ASAP

Bought with Carmin Ramos Keller Williams High Desert
GET MORE INFORMATION
Agent | License ID: 02118739



